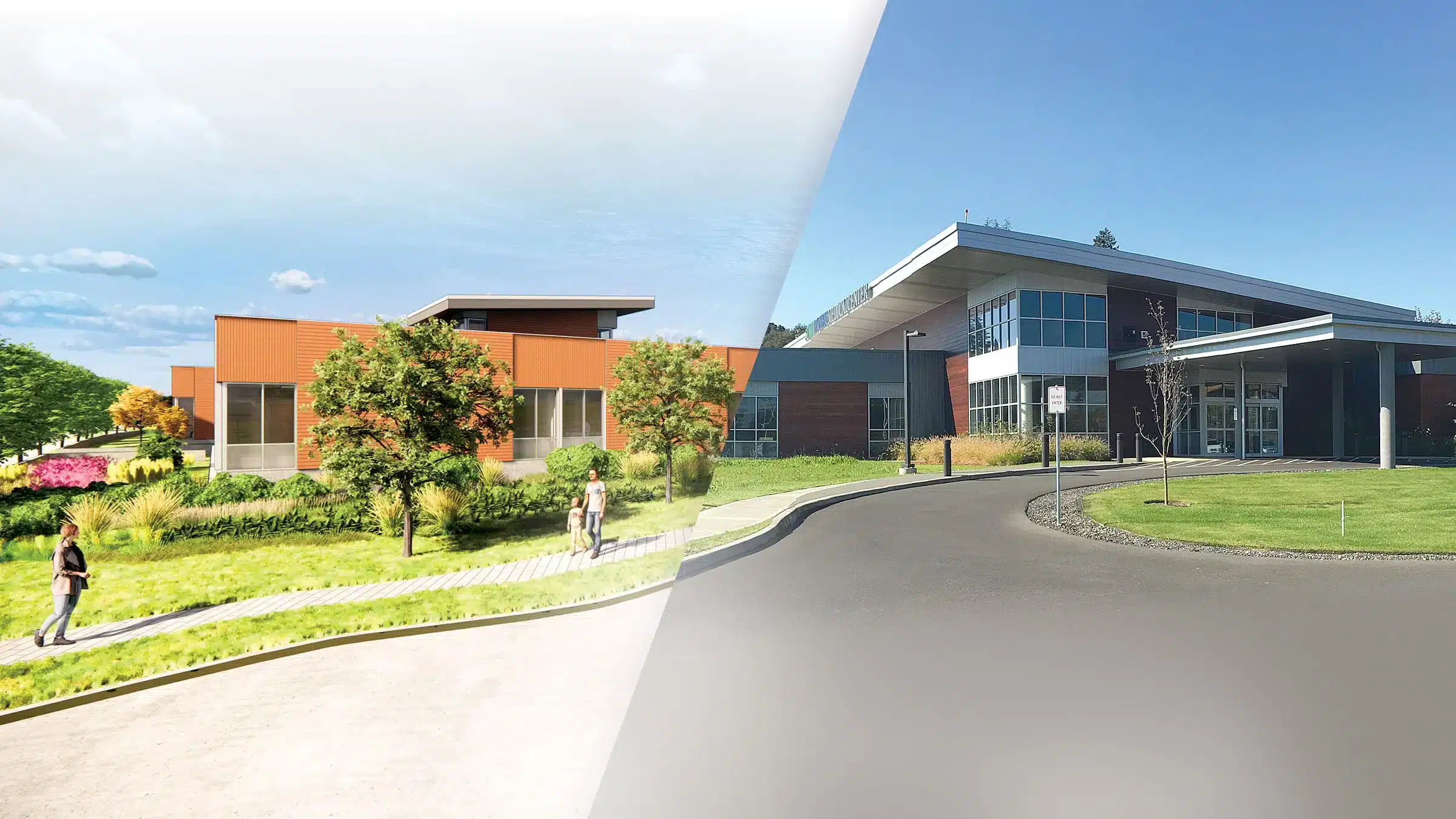Hospital Expansion

Summit Pacific Medical Center
Why is Summit Pacific Medical Center Expanding?
Hear from some of our providers and leadership about why SPMC is expanding in East Grays Harbor County
Check back regularly for updates on the construction of the hospital expansion.
Foundation Prep
You may notice a lot of movement on our front lawn! Foundation prep is underway!
Townhall Forums
Stay tuned for upcoming townhall forums! Community members will have the chance to learn about the latest expansion updates and ask our CEO questions.
We're thrilled to share our vision and plans for a transformative hospital expansion that aims to redefine healthcare delivery in Grays Harbor. Our upcoming expansion is designed with you in mind, focusing on key areas that will significantly elevate our ability to meet evolving healthcare needs:
Increased Acute Care Beds: We're doubling our acute care bed capacity from 10 to 20, with flexibility to expand to 25 beds, ensuring we can meet growing demands.
Revamped Emergency Department: Significant expansion will increase treatment spaces from 10 to 16, improving response capabilities and reducing wait times for critical care.
Patient-Centric Enhancements: Our project prioritizes patient care with expanded triage areas, designated mental health rooms, larger trauma facilities, and improved waiting areas for enhanced comfort.
Streamlined Patient Flow: Innovative design changes promise a smoother patient experience, emphasizing efficiency and safety throughout our facility.
Financial Approach: We're committed to responsible financial management. Our $60 million expansion will be financed through revenue bonds, ensuring no tax increases or service cost hikes for our community. This strategy offers stability, future financial flexibility, and a timely execution to better serve you.
Live Updates
PROJECT DETAILS
- Expansion Size: 41,811 Square-Feet
- Renovation Size: 6,400 Square-Feet
- Total Construction Size: 79,911 Square-Feet
- Construction Manager: Dick Bratton
- General Contractor: Absher Construction
- Architect: Mahlum Architects
- Cost: $55 million project; $48 million construction cost
Patient Areas
- New expanded and remodeled Emergency Department
- New and expanded Acute Care Unit
- New MRI Suite
- New reflection room
- New family waiting room
Other Features
- New Emergency Department Entrance
- New staff lounge
- New split conference room
- New facilities engineering office
- New bulk oxygen system
- New rooftop helipad
Remodel
- Remodel kitchen and dining area
- Remodel to expand Central Supply
- Remodel existing facilities building for new Environmental Services Office
Project Timeline
Site Prep
Winter 2024
Implement Infection Control Measures
Winter 2024
Relocate EMS Entrance
Winter 2024
Install Barriers & Construction Foundation Elements
Winter 2024 - Summer 2025
Integrate Additional Facilities
Winter 2024 - Summer 2025
Construction of New Facilities Engineering Building
Summer 2025 - Winter 2025
Renovation of Existing Emergency Department
Summer 2025 - Winter 2025
Final Inspections
Winter 2025 - Spring 2026
Grand Opening
Winter 2025 - Spring 2026
Photo Gallery of Renderings
News
Summit Pacific Medical Center Expansion Plans and 2028 Vision Shared at Town Hall Forums
(Elma, WA) – Summit Pacific Medical Center, a leading Grays Harbor healthcare provider, held two Town Hall forums on November...
Read MoreCommissioner Joy Iversen Resigns from Hospital Board of Commissioners
Up for election for two positions, Iversen is not allowed to be listed twice on an election ballot (ELMA, WA)...
Read MoreElma School District Preschool Field Trip
Raising awareness of the importance of Well Child Check-Ups (ELMA, WA) – Summit Pacific Wellness Center hosted the Elma School...
Read More









